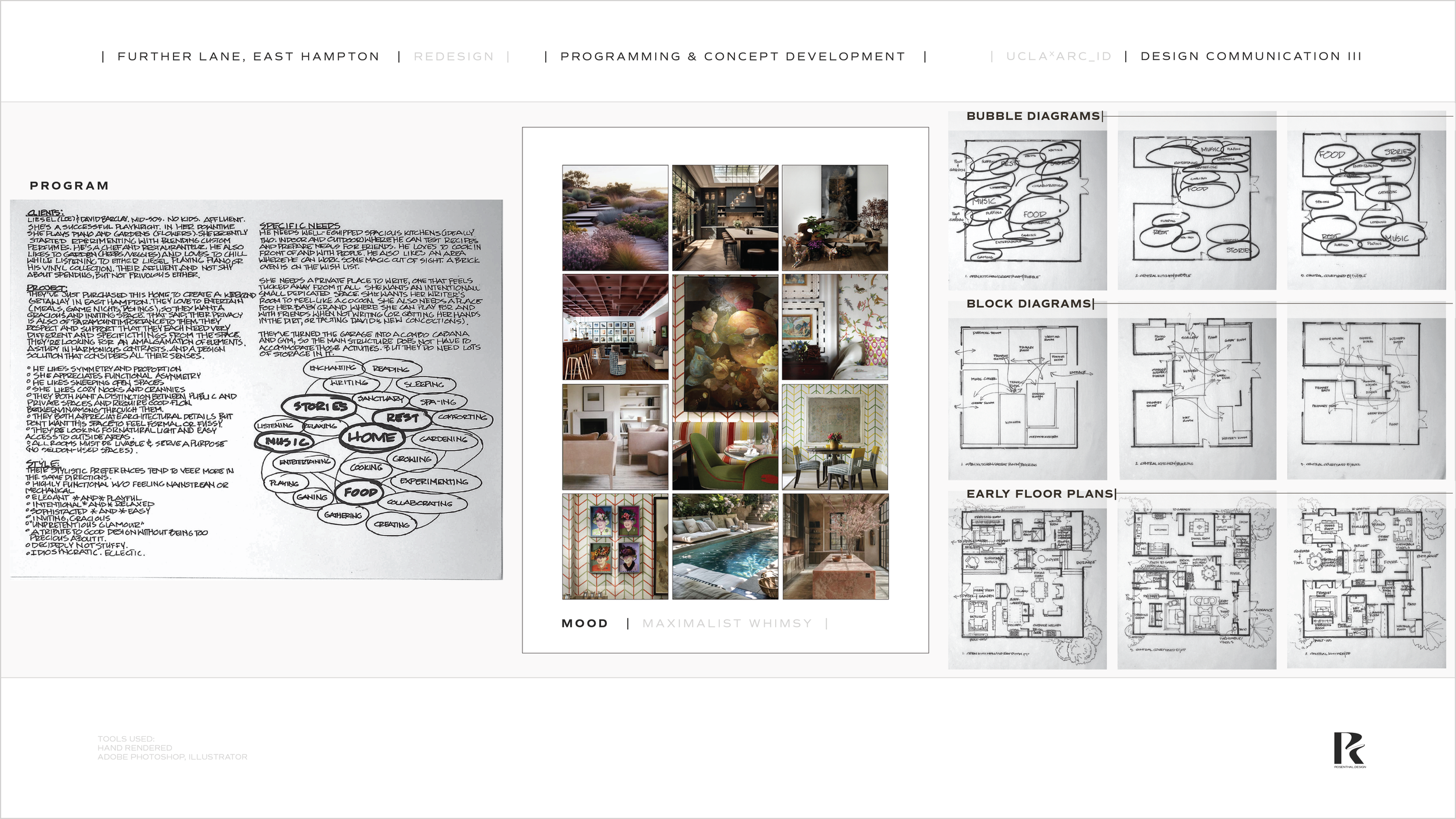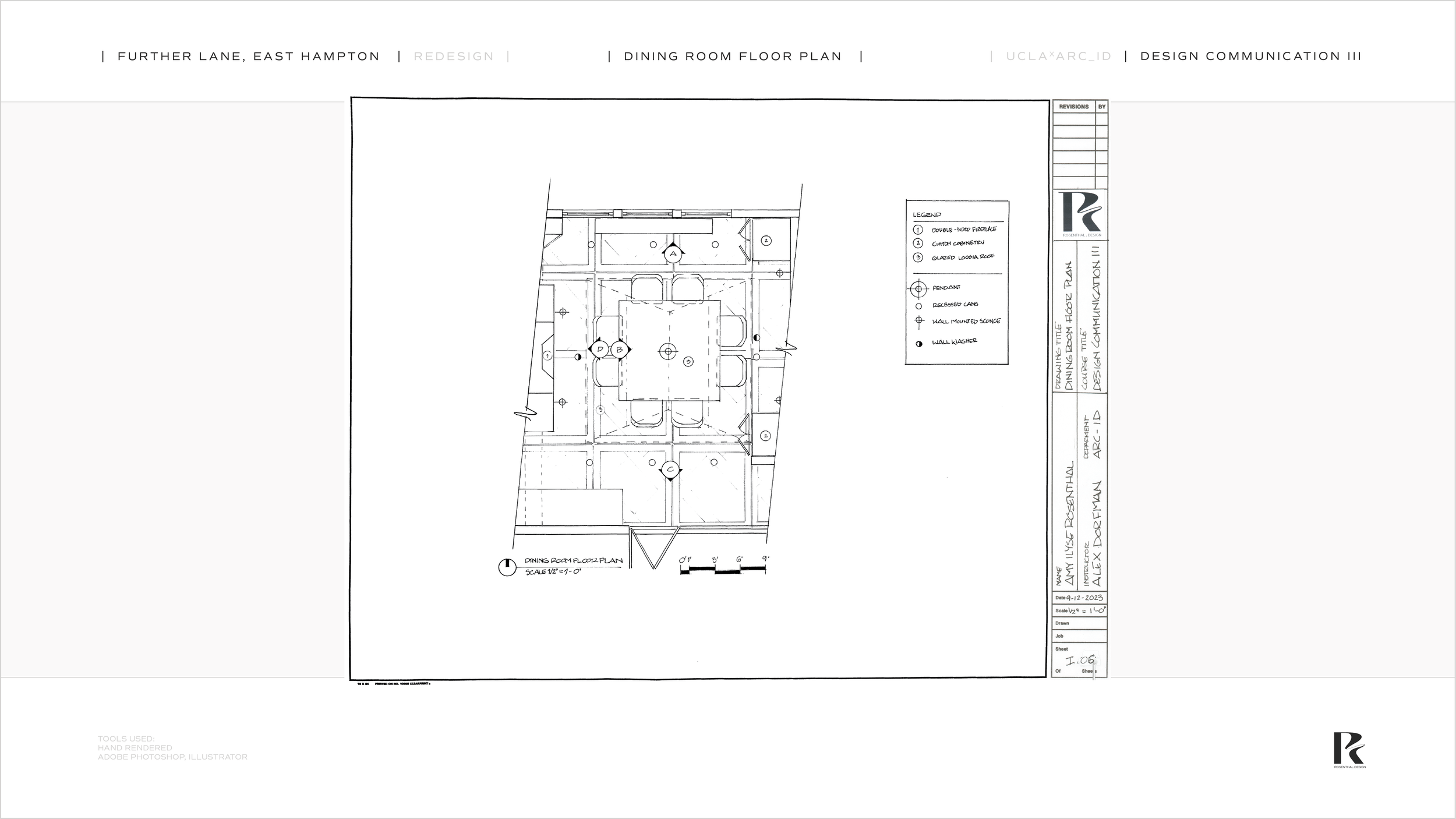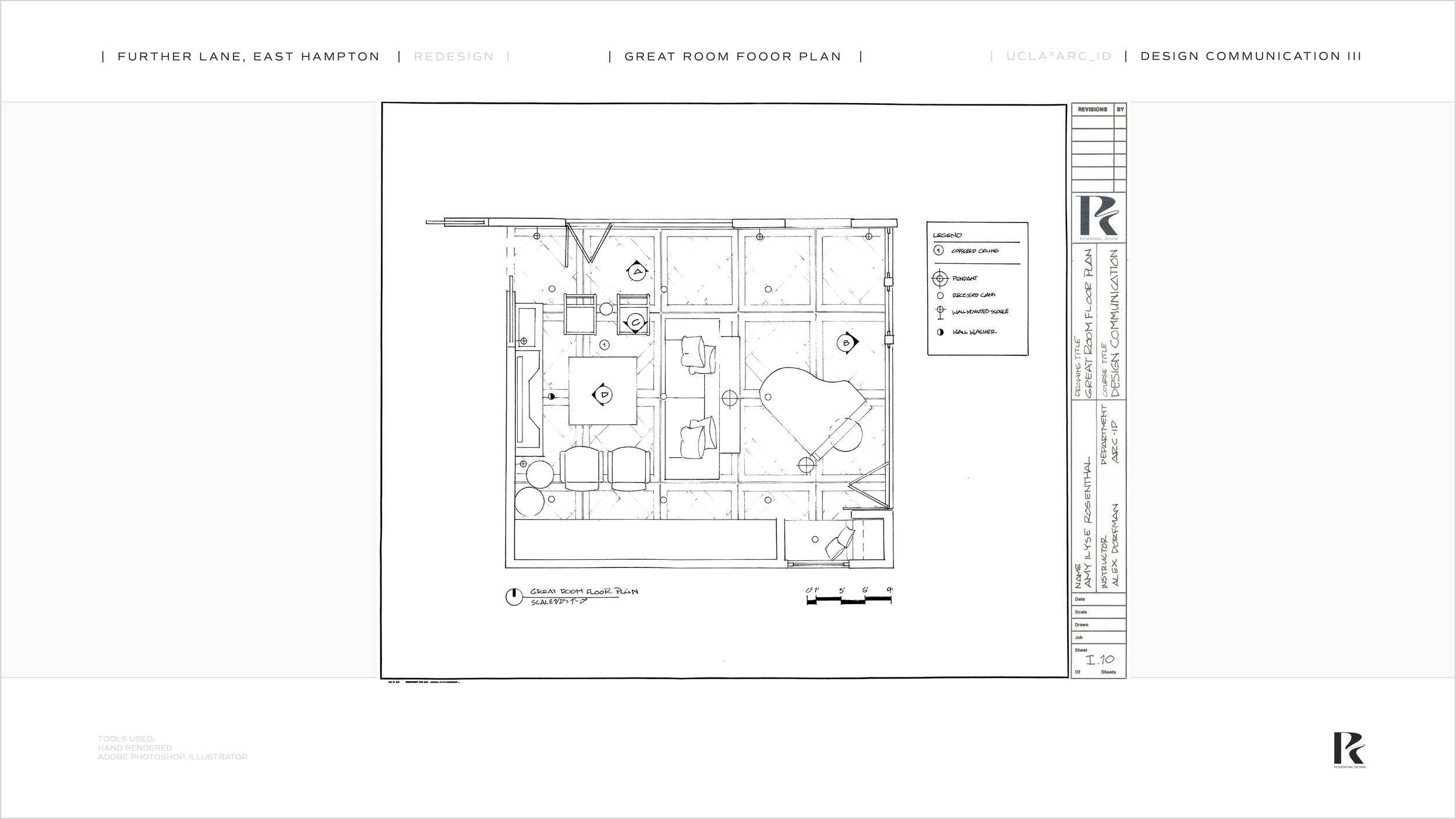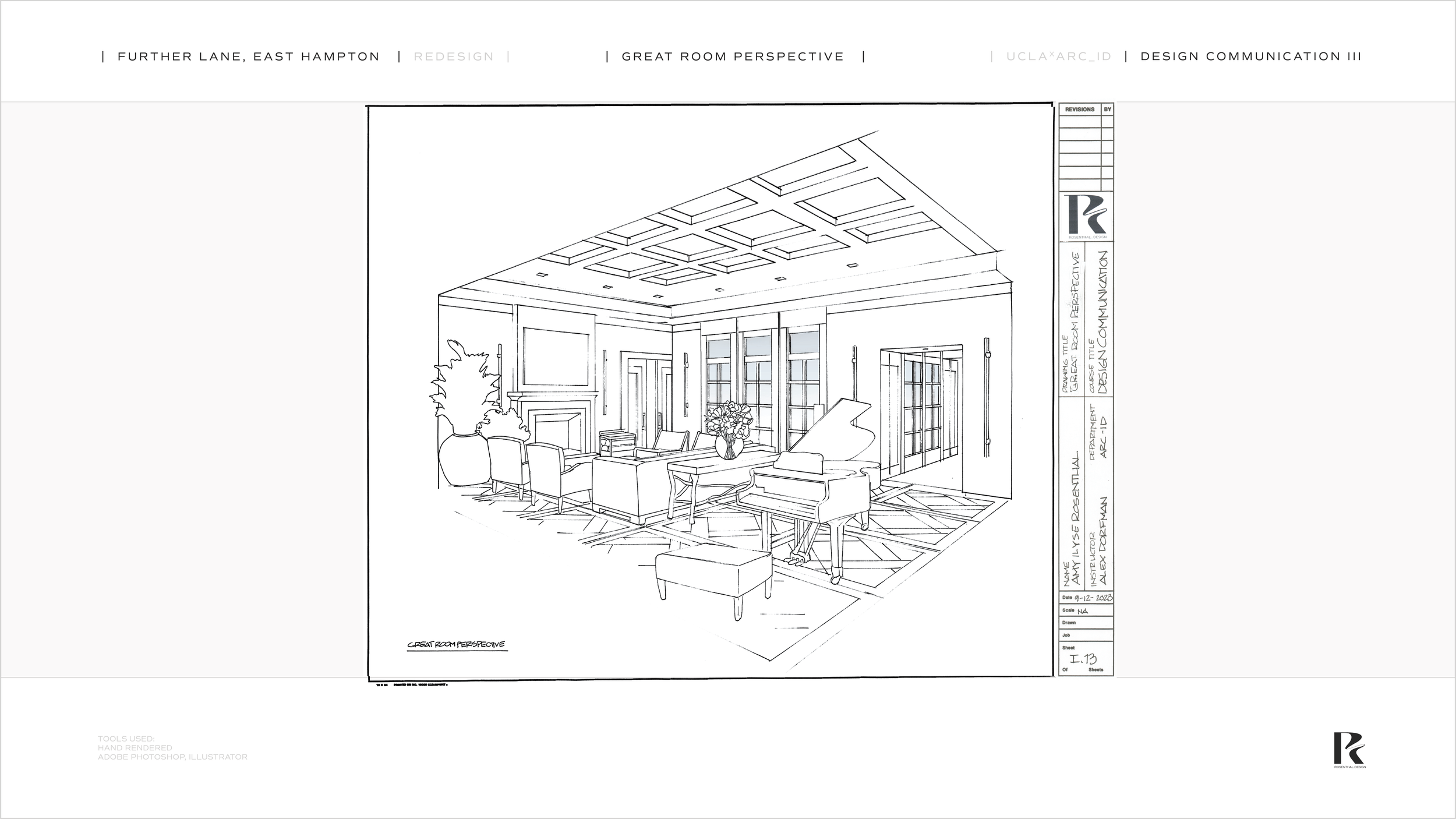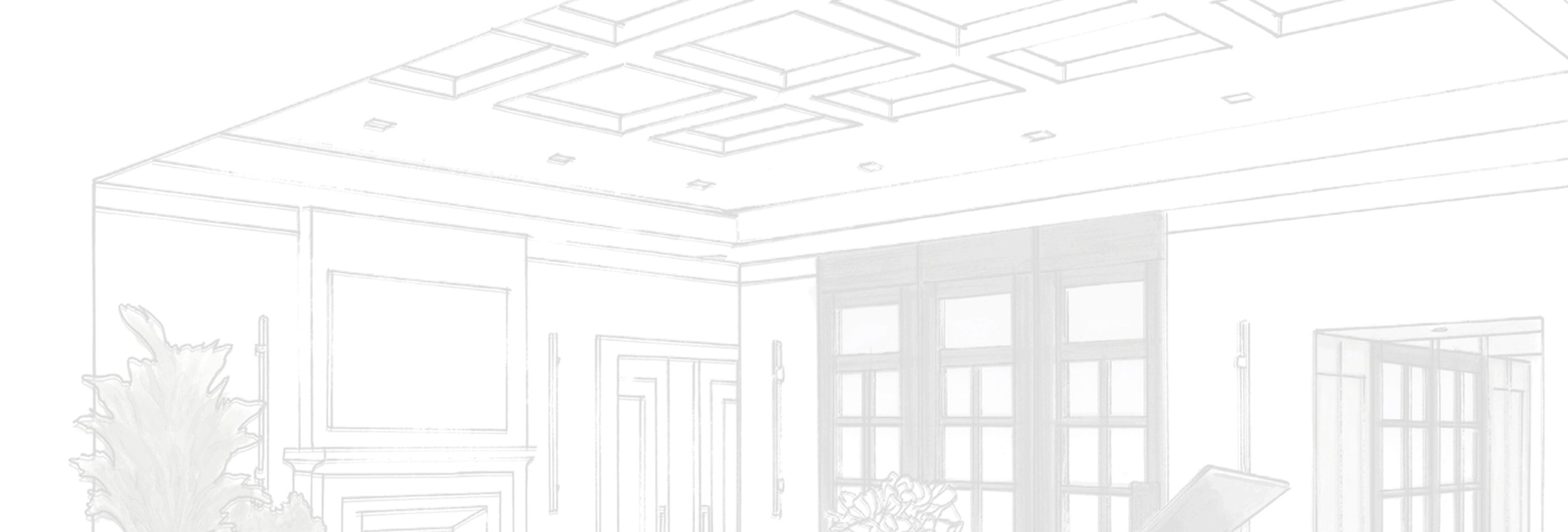
REIMAGINING A HAMPTONS HIDEAWAY…
...as an exercise in space planning and hand rendering techniques that bring architectural vision to life through traditional draftsmanship. This project challenged us to demonstrate how thoughtful spatial organization and carefully executed drawings can communicate design intent with clarity and character. This project transforms an East Hampton carriage house into a fluid sanctuary for a Manhattan chef and his writer wife, while preserving its historic footprint. Centered around a courtyard that connects social spaces, the home feels perfectly scaled for both intimate retreats and gracious hosting. Thoughtful elements like a cozy writer's room with a window bed and hurricane-safe glass doors balance functionality with elegance and ease—creating a space where Manhattan energy meets coastal serenity, honoring creative practices, the joy of hospitality, and the ultimate comfort of a bespoke space.



